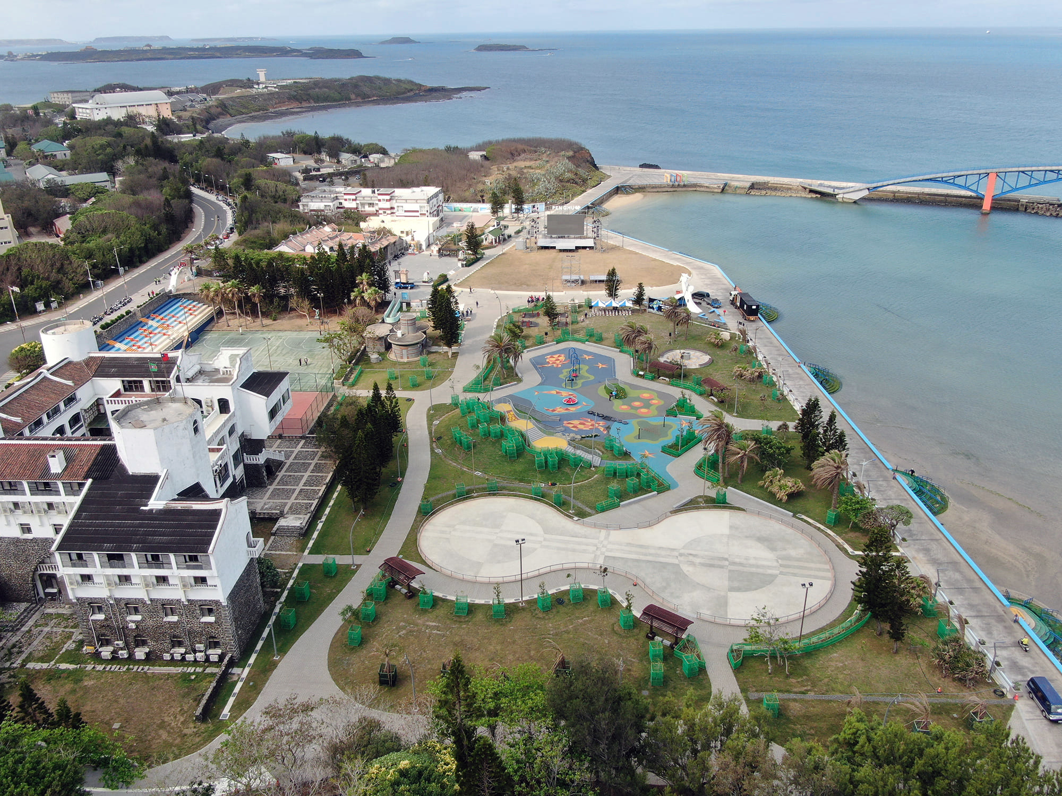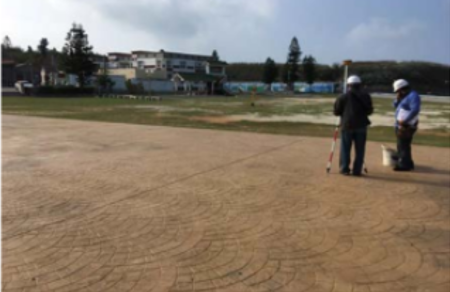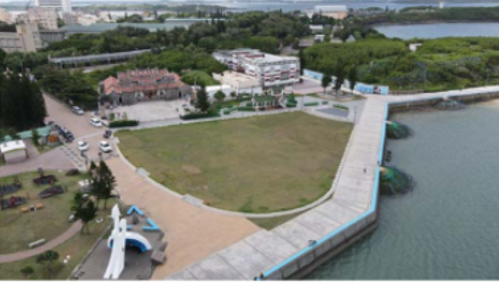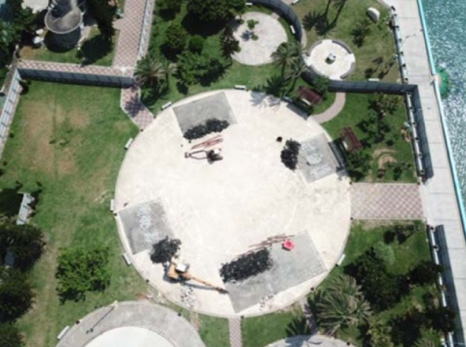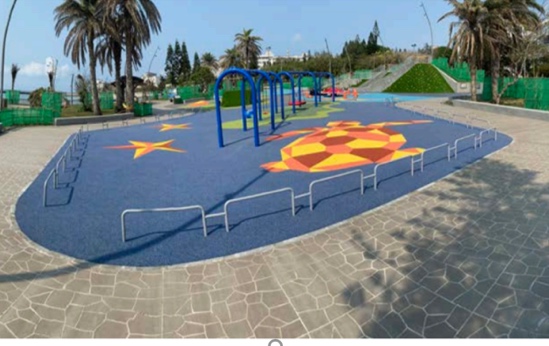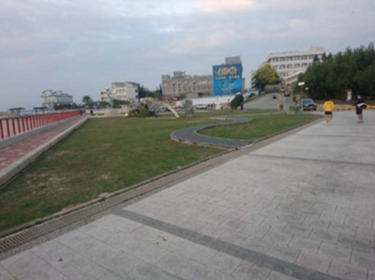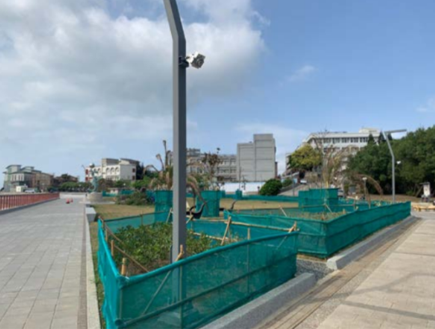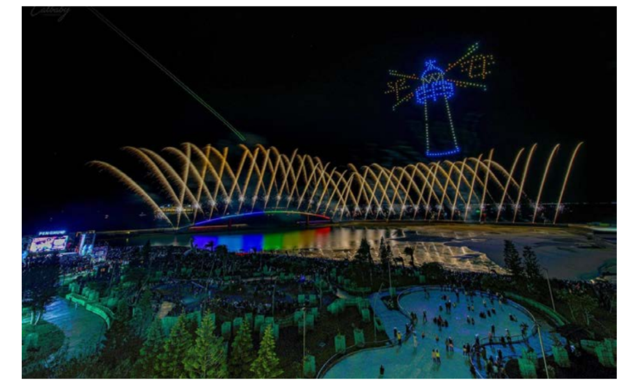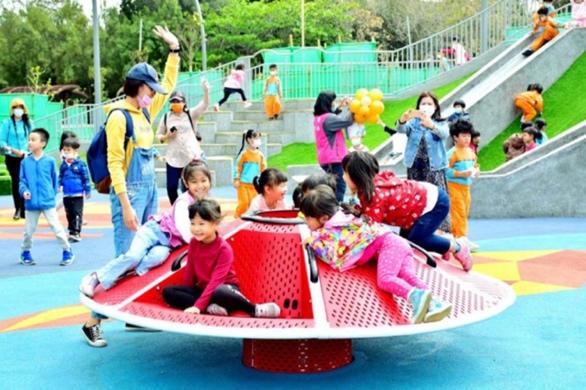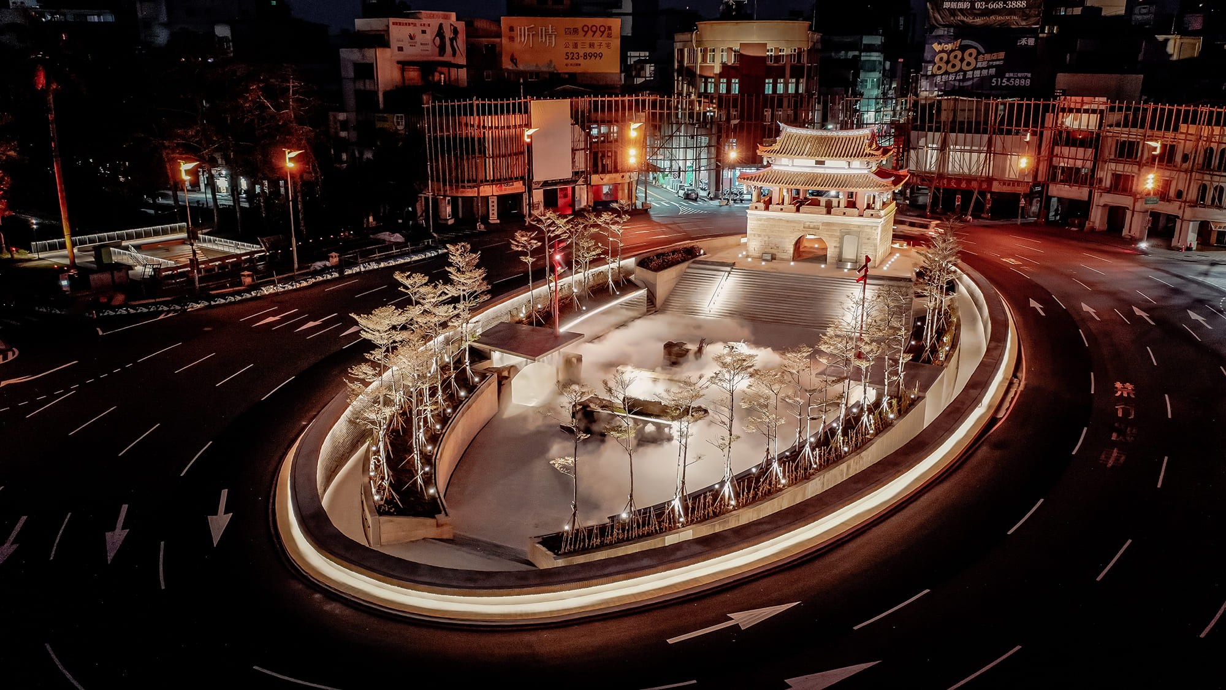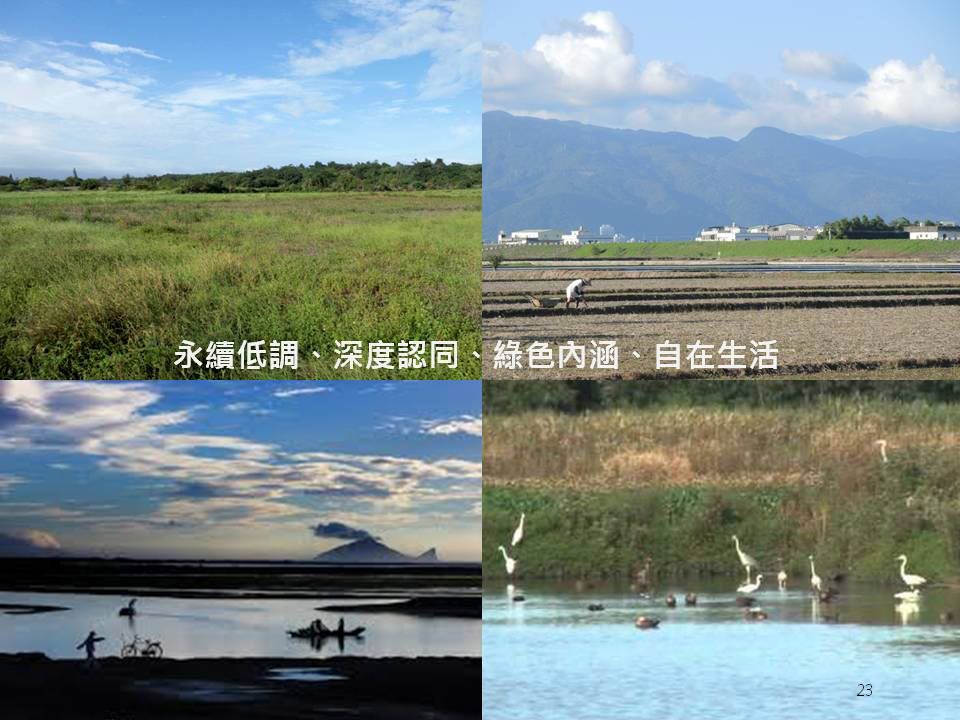Guanyinting(觀音亭) area is an important seaside recreation space in Magong City(馬公市), as well as the venue for such important activities as the Fireworks Festival and Lights Festival. Considering the existing use requirements and facilities, updates and improvements are urgent in order to provide better public service quality. The plan fits in the overall future development ideas of the region and advocate for the development of leisure sports and life through suitable planning and design techniques to create ab right, green, vigorous seashore recreation space, and the space theme highlights and strengthens the attraction and potential of the coastal recreation corridor, primarily with the planned range of Penghu(澎湖縣)’s Guanyinting(觀音亭) area and a total planned area of about 10.4 hectares.
- Coastal entrance sightseeing platform: Reconnect the relationship between the town and the waterfront, integrate service facilities (service centers and toilets) as the core base and facade function of the park; the second floor of the Youth Center serves as the main sightseeing platform, while providing opportunities for future renovation of the Youth Center to connect with the external space.
- North side toilets/shower room: The new toilet and shower room are built at the original site of the toilets on the north side. by transforming the space’s form, the fluidity of the architectural space itself is shaped, and the waterfront is connected with the dense woods in the backyard of First Hotel, making it a neutral hall space and serving as a service point for waterfront visitors to deposit their items, wash up, and rest. Furthermore, the shortcomings of the original toilets, such as the odor and poor air circulation, can be improved by the open toilet space.
- First Hotel connecting walkway: The original connecting walkway is a set of stairs in the woods in the backyard of First Hotel, which is not easy to find from the waterfront park. By lightly standing on the original retaining wall, the connecting trail becomes a clear target, prompting visitors with the way to the park, from the gentle slope to climb all the way to the hotel, which provides better links between the waterfront and First Hotel.
- Landscape transformation: Redefine the existing trail system in the park and maintain the original plants as much as possible, to comb the spatial structure mainly of waterfront trails, and by adjusting the terrain, create the grass stairs to sit and watch the sea and a wood platform for rest on the edge of near-shore trails; original shade trees provide waterfront shade. The large continuous grassland activity space can better meet the site requirements of such large-scale activities as the Fireworks Festival. The children's game area and roller-skating rink are redesigned and integrated with the landscape, making the park more integrated with a broad water area and a lively atmosphere of large green space activities.
Under the premise of "rebuilding the waterfront environment hub of the Magong(馬公) area and creating the water and green cultural living circle of Penghu area" as the main development goal, the integration and improvement of Guanyinting(觀音亭) Recreation Area will make the park the best field for local and international interaction, providing activities from all over the world and various cultural backgrounds. Meanwhile, the diversified landscape spatial patterns offer more opportunities for leisure activities.
As a space for both historical culture and daily activities, Guanyinting(觀音亭) Recreation Area has always been an important recreational place in Penghu(澎湖). Whether for local or international activity, the magnificent marine natural environment has become the best space field for activities. The core idea of this project is to integrate the leisure landscape space and service facilities in the area, improve the quality of the waterfront space, and enrich the experience of waterfront walking.



