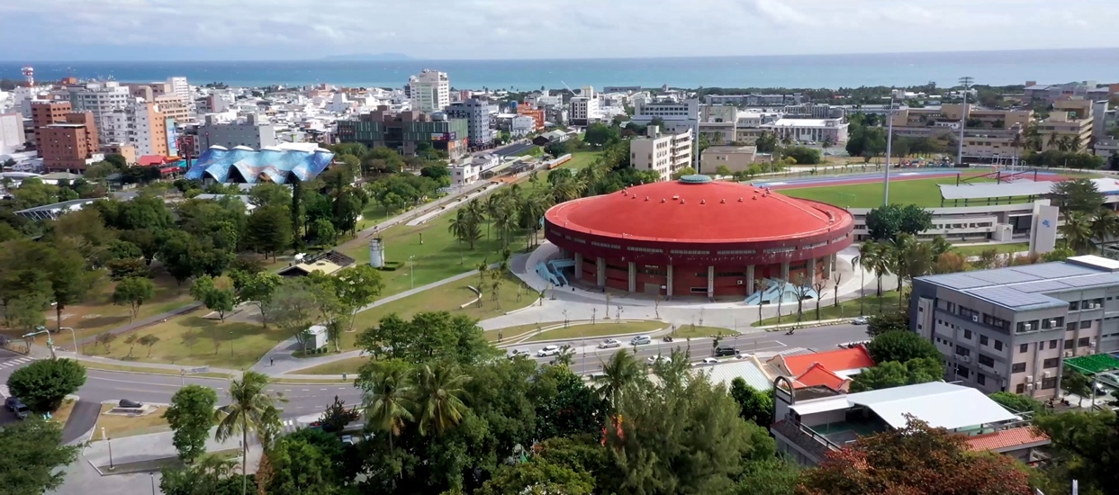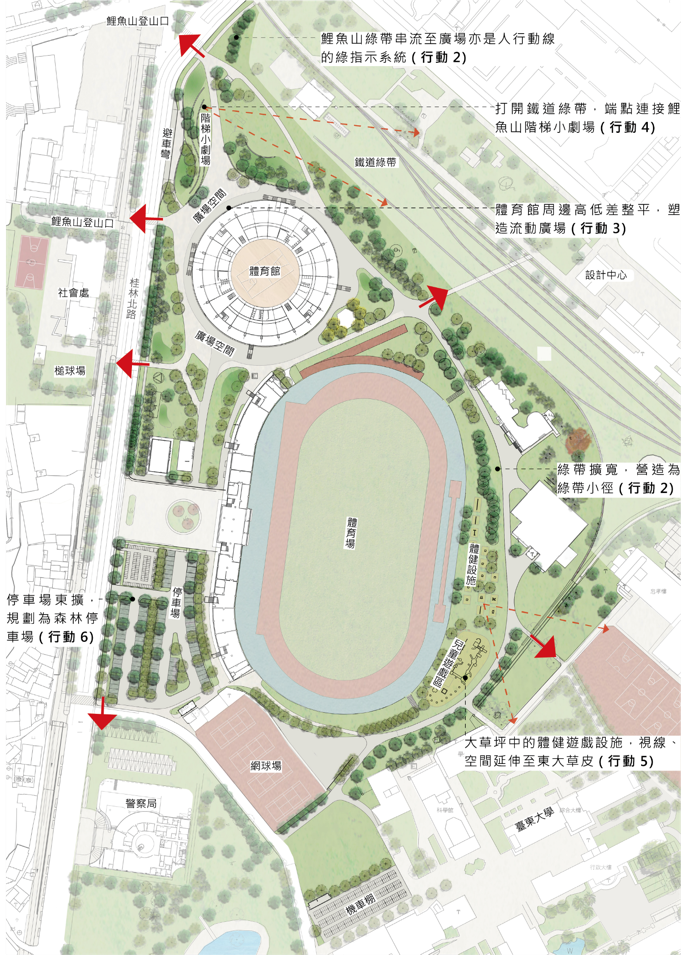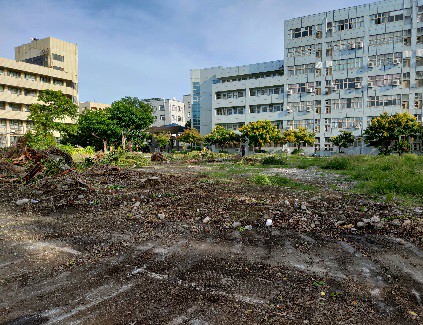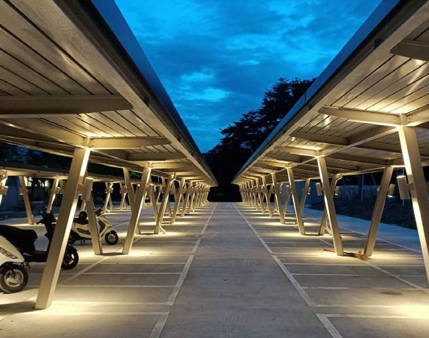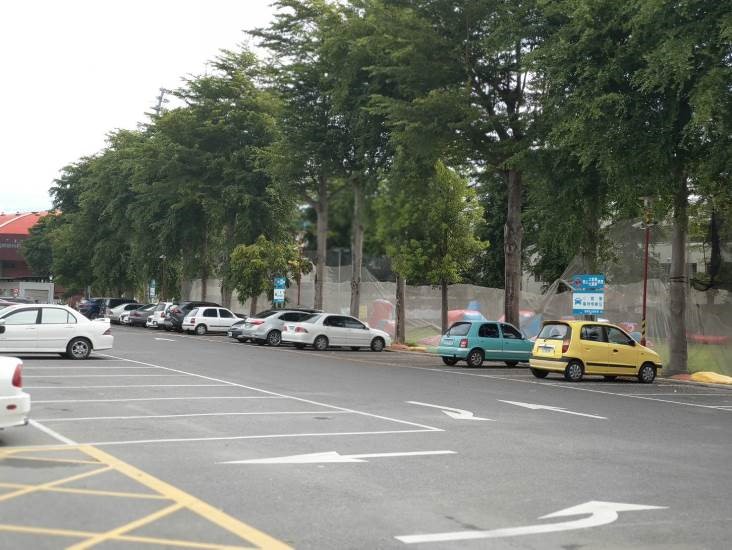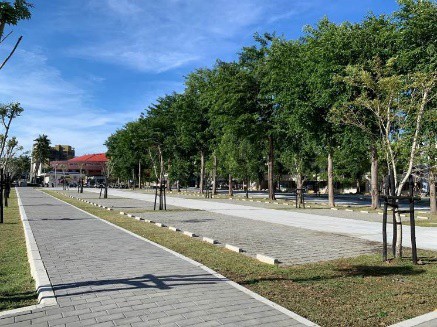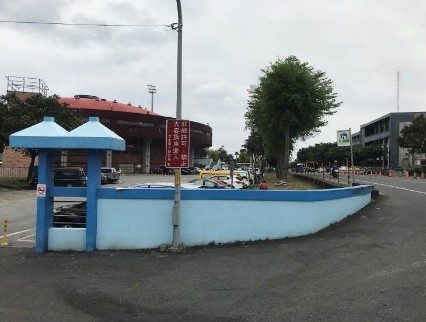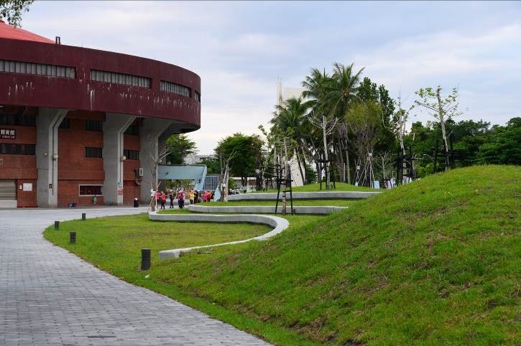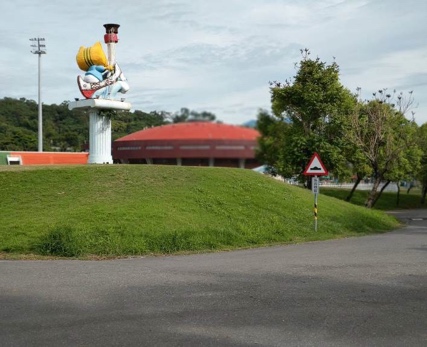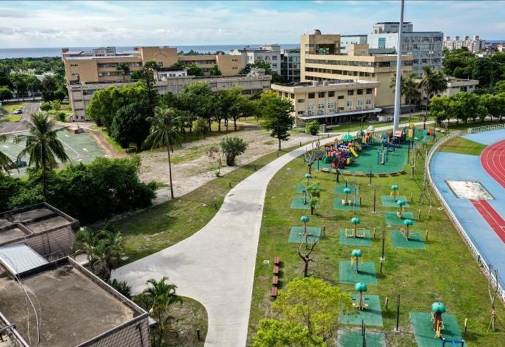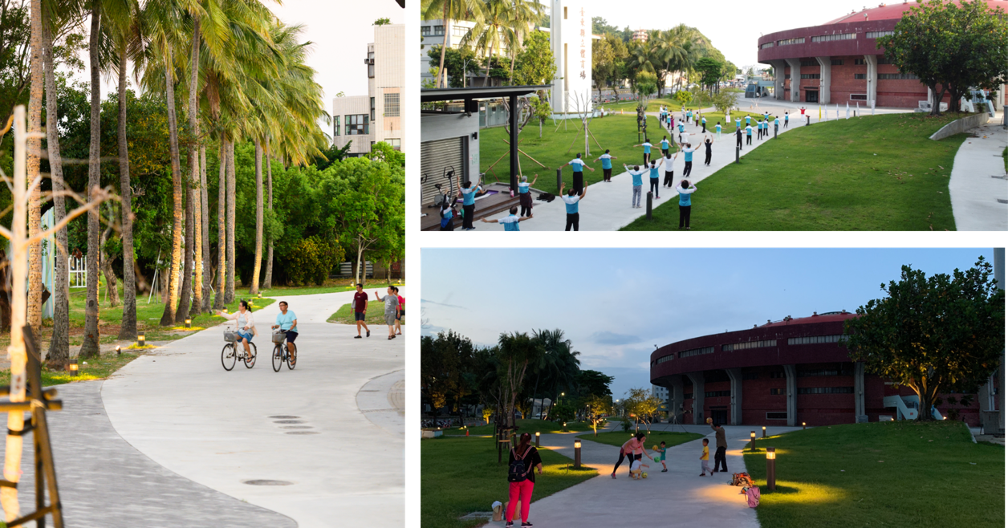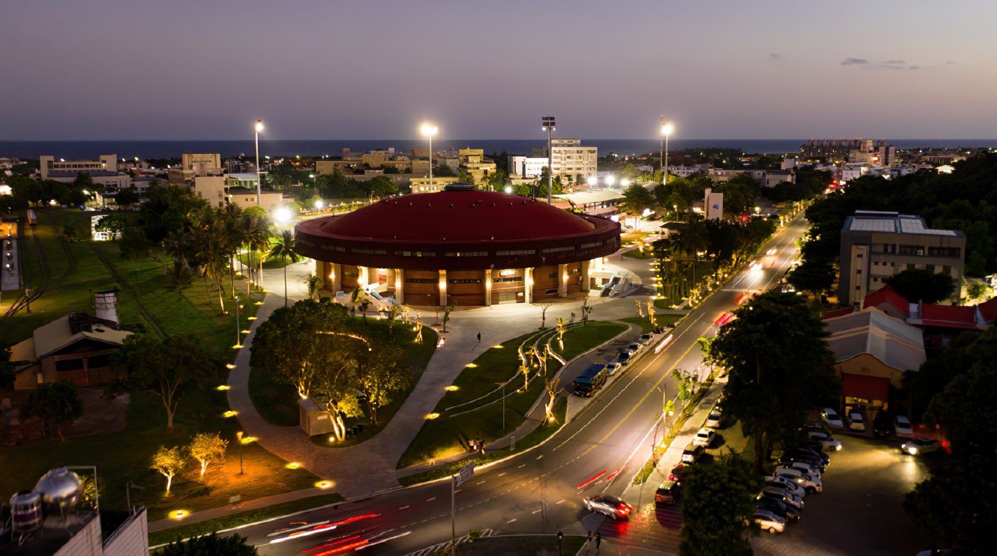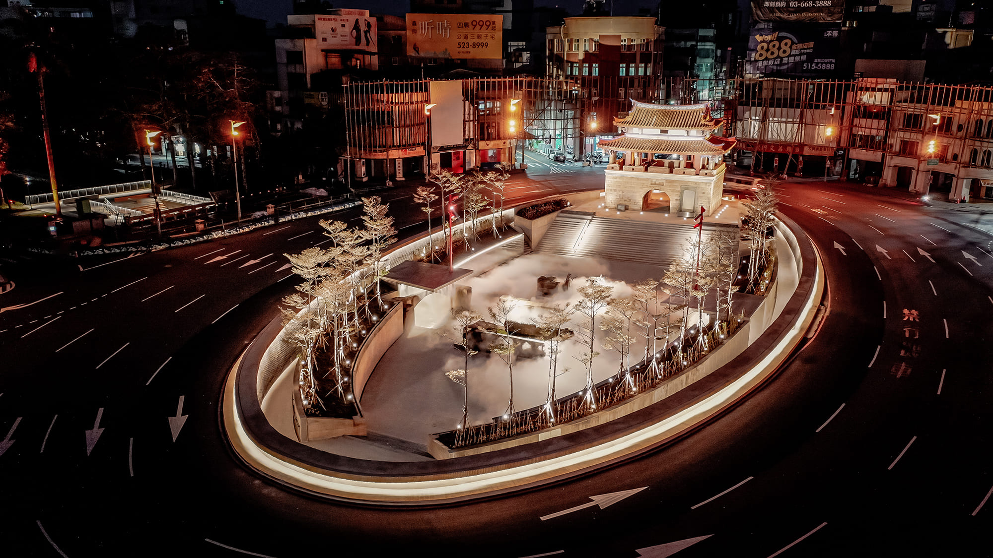In recent years, urban life has shifted from the aggregation of transportation and industry to an urban structure based on human life and an ecological city. The core area of Taitung City(台中市) (around the old railway and gymnasium) still retains a large amount of open space as potentially human-oriented space. This plan also aims to connect Taitung(台東) Railway Art Village, the railway corridor, Taitung Story Museum, and the natural axis landscape; by re-planning the pedestrian moving line, the surrounding public spaces are connected and introduced, while the urban energy is extended and collected to form a natural, cultural, sports, recreation, school accessing, tourism, industry, and old railway green human-oriented living city.
Located in the center of Taitung City(台中市) as the gymnasium’s land, the school land planning scope is 21.12 hectares, with application area of 49896m2.
The design opens and connects the surrounding important public facilities and continuous flowing planting system through the moving line, increases the rate of green coverage, levels out the elevation difference, forms a flowing activity square in front of the gym, opens the railway green belt, connects the small stair theater of Liyu(鯉魚) Mountain, integrates fitness and recreation facilities, and becomes an amazing natural playground together with National Taitung University’s(臺東大學) green belt, integrating the scattered parking lots for a large forest parking lot, reducing the interference of motorcycles and cars at the entrance, and increasing the pedestrian pavement with a natural flow and low-key and elegant night lighting.
Promotion strategy and structure: social environment - Resilient Triangle of green foundation, functions and services – City Tomorrow Pavilion, green foundation - intelligent human-oriented Green Quarter, urban texture: starting point of Social Inclusion Design Base.
With the human moving line as its core, this plan connects and introduces the surrounding public spaces to create the first citizen square space in Taitung. It also extends the moving line to the natural environment of Liyu(鯉魚) Mountain, encouraging people to embrace nature and creating a green human-oriented living city that embraces nature, humanity, recreation, industry, and sports.



